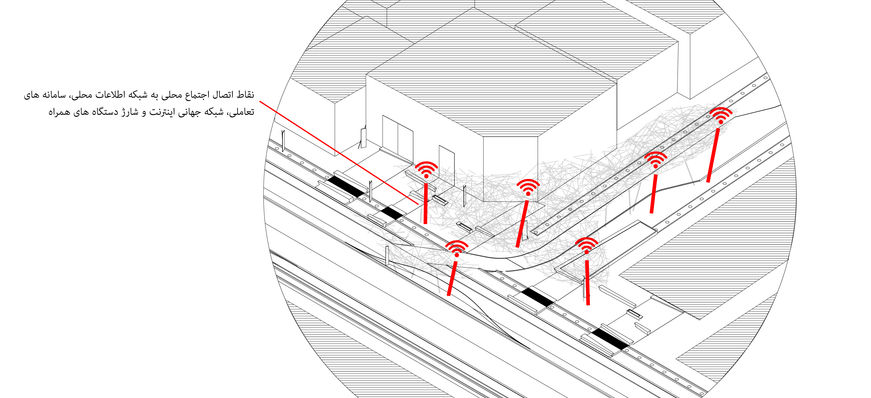
.png)
NOTASH DADJOO
ARCHITECTURAL STUDIO
Valiast, Passage of Paradise
Environmental Solutions in Urban Landscape Design: A Research and Design Project
Clients: Municipality of Tehran, Department of Urbanism and Architecture
Principal Architect: Notash Dadjoo
Design Team: Notash Dadjoo, Rasha Kiani, Ahmad Saberii, Mohamadreza Forouzandeh, Hosna Hosseini Nasab
Site area: 3500 m².
Place: Dirstric 11, Tehran, Iran
Designed year: 2021
The Farhang and Valiasr streets conjunction
Design Process:
Valiasr Street of Tehran -as the Middle East's longest street, with soaring plane trees, historical, and monumental elements that have formed over time- carries a significant and memorable role in citizen's perceptions of urban spatiality, which also morphed into a part of the identity of the city. This street, which has undergone many changes and challenges today, should be able to accompany the rapid urban transformations to maintain its bygone vibrancies through the recently imposed conditions. Since the municipality of Tehran intended to register and introduce this street as an urban cultural heritage, they have founded the Valiasr Museum and made an open call for professionals to help them in their quest to provide research and urban design solution for it. Furthermore, the achievement of requested objectives depends on redefining the conceptual models, identifying the problems and their influential factors and forces, determining correct planning and design approaches, and finally delivering a spatial solution for each location. Therefore, I -as the head of a five-person team consisting of architects, landscape architects, and environmental designer professionals-, have conducted our case study research on the intersection of the Farhang and Valiasr streets.
Environmental, Ecological, Social and Urban Spatial Assesments:
According to ecosystem definition, all components, flow, and forces are interconnected and have interactions; therefore, a modification in each creates a chain reaction of micro or macro changes in the other segments. In this case, Valiasr Street is recognized as an important corridor in the human ecosystem; hence, its issues are the result of the change in local economic and socio-ecological factors that can harm other sectors of the city through the chain reactions cycles. Although micro and micro forces of change such as macroeconomic changes, neighborhood culture shift due to population mixture, urban management policies, capital flows, and many more, remain substantially influential, in order to achieve balance in the ecosystem and move towards sustainable development, the equilibrium currents should be intensified.
Some social, environmental, economic, and physical-spatial challenges -such as accessibility of municipal service centers, high population density, intensive urban fabrics, welfare services, literacy rate, land subsidence, and other economic problems- requires macro-policies and strategies outside the scope of this project's framework, strategic planning, and interventions. However, considering the ecosystemic nature of the city, making equilibrium intervention for some critical regional troubles (such as low quality of life and livelihood, lack of social interactions, deficient ecological and built-environmental conditions), proper execution, management, and maintenance could result in unraveling a fraction of other chain-linked problems. Therefore, the proposed interventions contain: "designing a suitable multifunctional public space for social interactions, increasing vegetation for multilateral treatments, increasing the permeability of the surface, and shifting their colors to light ones," as well as their chain effects on the ecosystem has been imagined.
Collectively, the strategic plan and urban design of the desired space have formed through the process of the following diagrams.

































